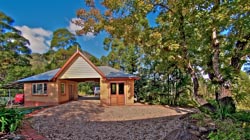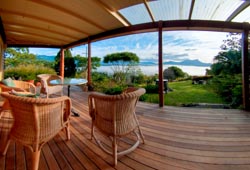- Main House
- Cottage
- Coach House
- Essentials
Main House
The main house is a large 205 m2 country-style Queenslander, master-build
by a carpenter/builder about 20 years ago, and recently fully renovated
inside and out — using the latest technology in solar-hot-water, the highest
quality natural wood protection, and other sustainable and healthy materials,
like low-VOC paints for better indoor air quality.
All exterior cladding is Ironbark, which is extremely durable, and has been restored to new-condition. Inside are waxed hardwood floors throughout, and 2.70 meter high ceilings.
The lay-out is semi open-plan. Each room opens onto
a balcony or veranda, all with fantastic views over Tweed Valley and escarpments,
with lush tropical plants as a foreground. The huge 52 m2 wrap-around
veranda has a stylishly clad radiation-heat-insulated roof and is a real 'outdoor
room' where you feel connected with gardens and valley.
Adjoining the veranda is a spacious 35 m2 (9x4 m)
kitchen/dining room adjacent to a 23 m2 lounge room — 58 m2 in total.
The bathroom has a bath and separate shower, next
to a laundry and separate toilet. There are 4 good-sized double bedrooms;
one is currently in use as a media room, and another as an ensuite dressing-room
to the large master-bedroom — these two could easily be converted back
into separate bedrooms.
A great family-house to live in, the hardwood structure
of the building is so sturdy that it offers several options for conversion
into an even more open-plan lay-out, as well as extensions.
For instance; the arch between lounge and dining could be removed, and it would be possible to add the adjoining fourth bedroom to the living space — which would make it a total of 77 m2 ... or even
90 m2 when enclosing a small part of the veranda as well.
The laundry could easily be expanded into a second bathroom.
Cottage
The guest-house or parents-retreat, currently in use as an artist studio, is next to the main house and is a very spacious 81 m2 hardwood cottage with a new brick extension. Being the first building on the property, it has been extensively renovated and is fully prepared to meet a new owner's preference to have a kitchen and resort-style amenities installed. Newly painted inside and out with low-VOC paints and fitted with a beautiful tiled floor, several french doors, and an insulated exposed-beam roof.
The lay-out consists of a large living room/studio, with partially exposed-beam roof and storage attic that could be an extra sleeping loft; a generous bedroom or atelier-workshop with adjoining walk-in-robe or storage; and a huge space in the new solid brick extension — which has been designed for a resort-style bathroom, with central Jacuzzi, double shower, toilet and bidet and laundry facilities, but could also be used as an extra workshop and storage room, or extra bedroom. There's an external under-cover space for a hot water system and gas bottle storage. Plus there is a separate extra septic system in place.
A perfect start for an eco-tourism or B&B business, this additional cottage would not only be perfect for the extended family (dual living) or a caretaker, it could also provide an immediate rental return, whilst exploring future business opportunities: Just add a few more cabins — of your own design
— and you have the best multi-million-dollar eco-tourism paradise in the
valley and beyond.
Go to 'Location & Maps /Property' to explore possible
building sites, all with their own privacy and views.
With under-cover patios on two sides, expansive views, private garden and
driveway plus parking, this cottage is a cute little abode and a real bonus.
Plans are available to convert to a 2-3 bedroom house (170 m2).
the Coach House
The garage / workshop and office building (named the 'Coach House') was inspired by the European heritage of the current owners. It is a solid brick 5 x 12 m. building of a unique and very practical design.
The lay-out includes a decent workshop for garden tools and vehicle maintenance; a large carport under the high exposed-beam roof (offering extra storage); a second carport; and a large room with a conveniently sized attic, currently in use as office but just as well suited as additional accommodation space.
At the front of the garage there is plenty of parking space for several more cars.
Essentials
Water: A crystal clear and permanent spring guarantees
an unlimited (and un-metered) drinking-water supply via the 20,000 litre
storage tank, installed in 2005.
The catchment of this permanent natural spring was
fully reconstructed in 2006 to ensure a 'never fail' water supply.
A state of the art solar-hot-water system was installed
in 2009.
Power: A private power supply from the mains network via a transformer box on the property near the homestead. This ensures a stable electricity not influenced by intermittent usage of neighbours.
Sustainability: A true eco-property; virtually no chemicals have been used on the land and not in and around the buildings for the past decade. The current (second) owners have committed to using only natural alternatives in garden and home; low-VOC paints and other sustainable and healthy materials throughout. Read more under 'Details / Eco'



